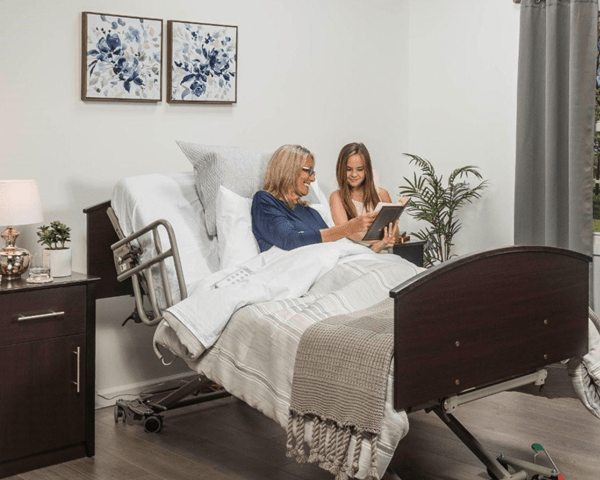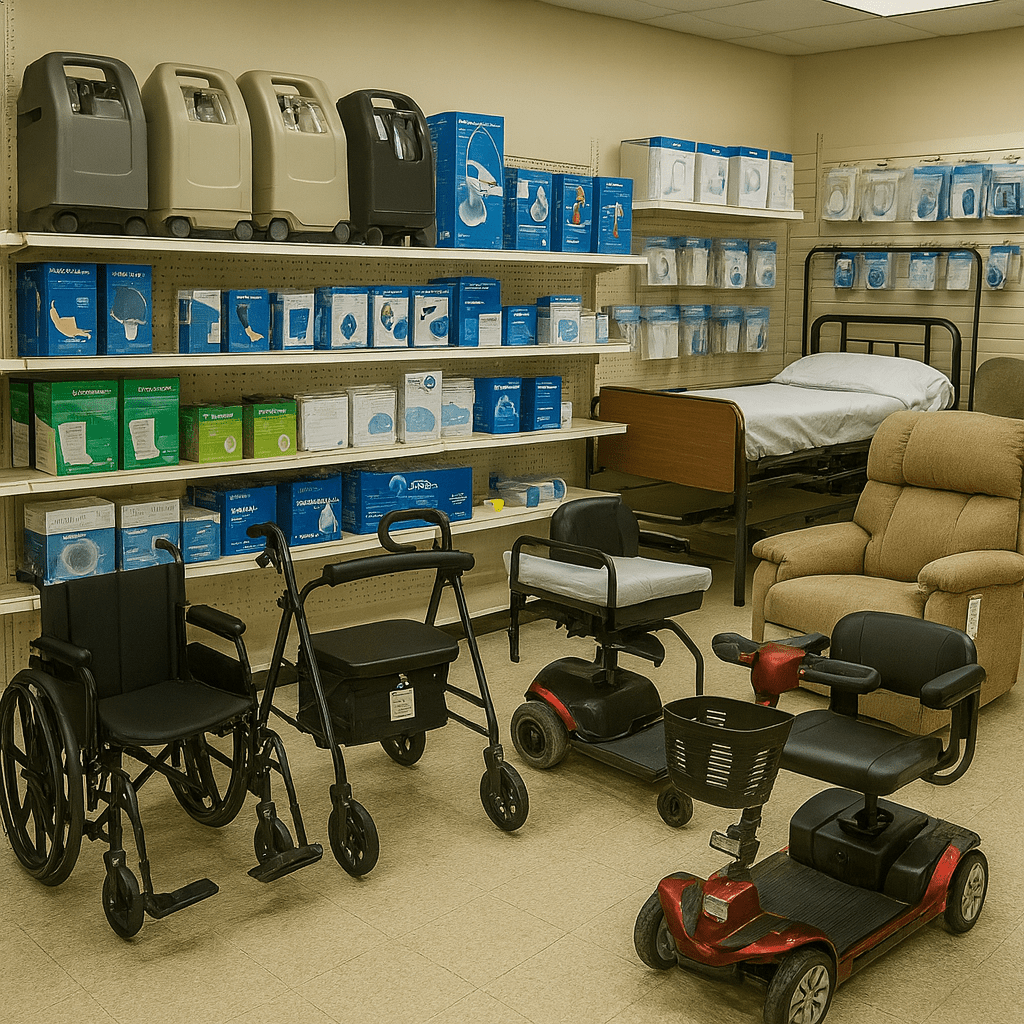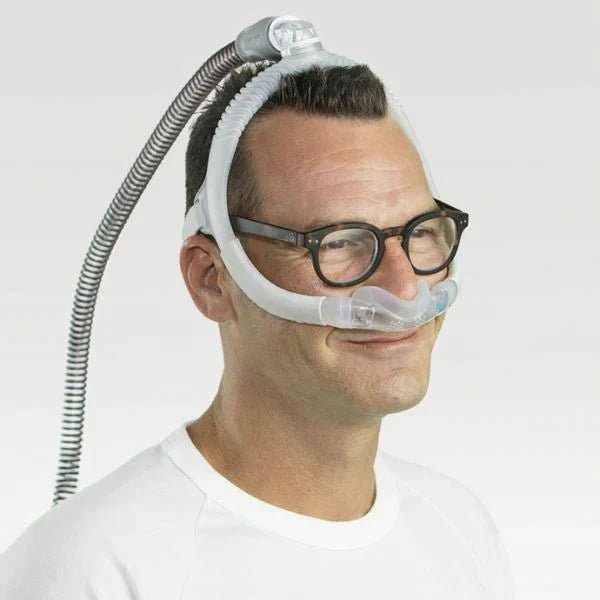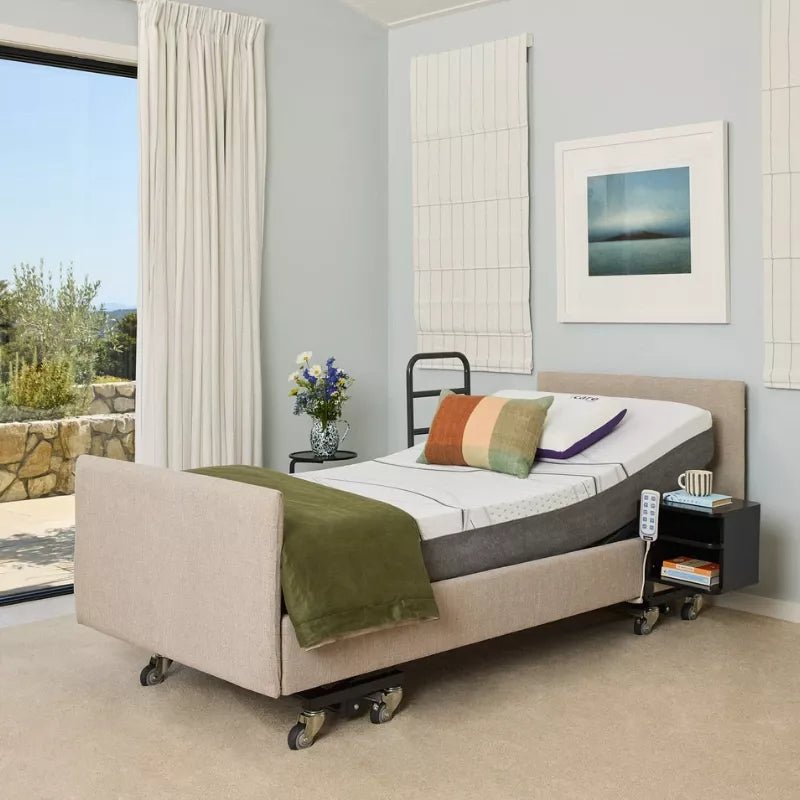How Much Space Does a Hospital Bed Require in a Typical Room?
Introduction: Why Space Planning Matters
When families begin looking into a hospital bed for home use, one of the first questions they ask us is:
“Will it even fit in the room?”
It’s a fair question. A hospital bed is not just a mattress. It includes a motorized or manual frame, wheels, side rails, cords, and sometimes additional accessories like an overbed table or patient lift. Beyond the footprint of the bed itself, you also need to think about caregiver access, patient safety, and space for medical equipment.
At MedEquip Shop, we’ve delivered and installed thousands of hospital beds in homes across Texas. We’ve seen them placed in master bedrooms, spare rooms, living rooms, and even converted dining areas. Some fit perfectly, while others created daily struggles because the room was too tight.
This guide will give you the honest truth about how much space you really need, what to measure before delivery, and how to plan for comfort and safety—so you can avoid mistakes that many families make.
Standard Hospital Bed Dimensions
Let’s start with the numbers. Most home hospital beds are designed to approximate a twin-size mattress, but the frame is always larger than the mattress itself.
-
Mattress surface (sleep area): 36” wide x 80” long (some beds extend to 84” for taller users).
-
Overall frame size: 38”–40” wide x 84”–90” long (with rails and motors).
-
Height range: 15”–36” from the floor (varies by model; hi-low beds may go lower).
Translation: You’ll need a minimum of 7 feet by 3.5 feet of space just for the bed frame, and that’s before adding clearance around it.
Internal Link Opportunity: Explore our full line of hospital beds to compare dimensions and specifications.
Clearance Requirements for Caregivers
The biggest mistake families make is pushing a hospital bed against the wall to save space. While this might work in a small room, it often creates unsafe caregiving situations.
One-Sided Access
If you have one primary caregiver, you may be able to place the bed against a wall, leaving one long side accessible. This works for patients who are fairly independent or only need light assistance.
Two-Sided Access
If the patient is immobile, requires repositioning, or needs two caregivers, you should plan for clearance on both sides of the bed. This makes transfers easier, reduces caregiver strain, and allows safe use of equipment like lifts.
Foot of the Bed
Allow 2–3 feet at the foot for safe maneuvering. This is especially important if you’ll be using a wheelchair, walker, or Hoyer lift.
Head of the Bed
Less clearance is needed at the head, but make sure an electrical outlet is within 6–8 feet to plug in the motor safely.
Room-by-Room Planning
Every home is different, but here’s what we see most often:
Small Guest Bedroom (10x10 feet)
-
A hospital bed will fit, but only with minimal furniture.
-
Often, dressers and side tables must be removed.
-
Access will likely be limited to one side only.
Master Bedroom (12x14 feet or larger)
-
Ideal for placing a bed with room for caregiver access on both sides.
-
Allows for accessories like an overbed table or a recliner chair.
Living Room Conversion
-
Very common when bedrooms are upstairs or too small.
-
Provides more space and keeps the patient in the center of family life.
-
Easy to add other equipment like patient lifts and oxygen concentrators.
Planning for Additional Equipment
A hospital bed rarely exists alone in the care environment. You may also need:
-
Overbed table – 2–3 feet of clearance beside the bed.
-
Patient lift – requires at least 3–4 feet clearance on one side.
-
Bedside commode – best placed where there’s 2–3 feet of open space.
-
Oxygen concentrator or suction machine – compact, but cords and hoses need routing.
Pro Tip: Think of the bed as the anchor point in the room and plan everything else around it.
Flooring and Electrical Considerations
Flooring
-
Hardwood, laminate, or tile: Bed rolls easily, good for cleaning.
-
Carpet: Adds friction, but bed stays stable once in place.
-
Area rugs: Use with caution—edges can catch wheels and cause tripping hazards.
Electrical
-
Hospital beds require a standard 120V outlet.
-
Use a surge protector for safety.
-
Avoid long extension cords, which pose tripping and fire risks.
The Honest Truth: What We See in Real Homes
Because we operate as a cash-pay medical supply company, we don’t have an agenda to push a specific insurance-approved bed. What we see in real homes is this:
-
Families underestimate the space required. A bed may “fit,” but caregivers struggle daily with transfers.
-
The best spot isn’t always the bedroom. Living rooms often make more sense for accessibility.
-
Decluttering is essential. Removing unnecessary furniture dramatically improves safety.
-
Measuring pathways is just as important as the room itself. Narrow hallways, staircases, or tight doorways can prevent a bed from being delivered upstairs.
Case Studies: Real Family Setups
Case Study 1: Small Bedroom Success
A family placed a semi-electric bed in a 10x10 room. They removed the dresser and used the closet for storage. With one caregiver, one-sided access was sufficient.
Case Study 2: Living Room Conversion
A patient returning home after a stroke needed lift transfers. The family converted the living room, leaving 4 feet of clearance on one side. This allowed safe use of the lift and kept the patient near family life.
Case Study 3: Planning Ahead
A hospice patient’s family measured in advance, cleared space in the master bedroom, and taped off the bed footprint before ordering. Delivery was seamless, and the setup supported both privacy and accessibility.
Conclusion: Measure Twice, Move Once
So, how much space does a hospital bed require? At minimum, plan for 7 feet x 3.5 feet, plus clearance for caregivers and equipment.
But here’s the truth: it’s not just about whether the bed fits in the room—it’s about whether the caregiving experience will be safe and comfortable.
At MedEquip Shop, we always recommend families measure pathways, clear extra furniture, and plan for caregiver movement before delivery. That preparation makes all the difference.
If you’re considering purchasing or renting a bed, explore our hospital bed collection and patient care accessories to find the right fit for your home.
Related Questions
-
How wide is a hospital bed compared to a twin bed?
-
Can a hospital bed fit in a small apartment?
-
Do hospital beds fit upstairs?
-
What’s the best room for a hospital bed at home?
-
How do you set up a hospital bed in a living room?









